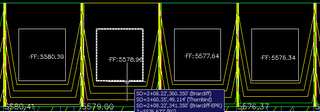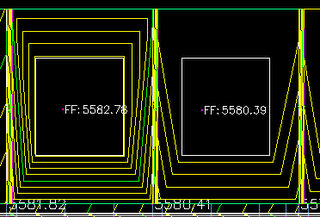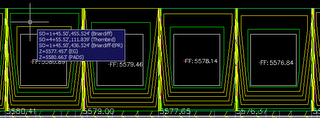
In The News
Catch up on the latest news and press in the U.S. CAD Press Room.
Links
- L.A. CAD Website
- Autodesk's Civil Community Website
- CAD Digest
- BLAUGI-Civil
- AUGI Civil 3D Forum
- Autodesk C3D Discussion Group
- Civil 3D White Papers (L.A. CAD)
Civil 3D Blogs
- Digging In-Danny Counts of L.A. CAD
- Civil3D.com
- Paving The Way-Scott McEchron
- Beneath The Lines-Jason Hickey
- CAD vs. BIM-Jay Zallan
- The Dan and Dave Show-Dan Philbrick & Dave Simeone
- Wicked Cool Stuff-Anthony Governanti
Previous Posts
- 3-Line Profiles in Civil 3D
- Vault or Data Shortcuts?
- Vault and External References (Xrefs)
- The "Linework" Drawing, in a Vault Project
- Using the "Standard" Style
- Upgrading Autodesk Data Management Server for Civi...
- Vault Workflow in Civil 3D 2007 Webcast
- Civil 3D 2007 Service Pack 2 now available
- Southern California CAD Summit, a Huge Success
- Service Pack 2 Fixes for Civil 3D 2007
Archives
- January 2006
- February 2006
- March 2006
- April 2006
- May 2006
- June 2006
- July 2006
- August 2006
- September 2006
- October 2006
- November 2006
- January 2007
- July 2007
- October 2007
- November 2007
- April 2008
- August 2008
- September 2008
Digging In...
Friday, October 20, 2006
Dynamic Grading w/ Feature Lines
As you can see by the below screen capture, it is fairly obvious that the back of the lots may be higher than the pad elevations when you look at the contours. The reason for this is the finished floors have not been added yet. The lot to lot slopes are a 2 to 1 slope between the lots which are dictating the surface right now. The lot to lot slopes also are a 1% positive grade from the front to back of lot.

The pads themselves have already been turned from polylines into feature lines. The pad elevations have been automatically assigned by extracting elevations from a surface when the lots were flat (before the 1% grade was applied from front to back). This was done purposefully in order to keep the pads flat. Now we will use the Feature line editing tools to set a logical increment to bump the pads up.
On the Feature Line Toolbar in Civil 3D, we will select the elevation editor followed by picking the far left pad. Once the pad is selected, we will see the Panorama for the Elevation Editor. By selecting the Set Increment button, we can set the increment to 0.5

Then in the elevation Editor, we will use the Raise Inrementally button to raise the pads by 0.5

Provided you have your surface for the PADS set to Automatically Rebuild, you will see the contours for the PADS surface automatically re-display as you add the Finished Floor elevations. The labels for the finished floor also update automatically.

You can use the Select feature line or parcel line tool in the elevation editor to jump to a different pad...

In a matter of a few seconds for these 4 lots, you can incrementally raise the finished floor above the finished ground, and again, the labels update as well...


The pads themselves have already been turned from polylines into feature lines. The pad elevations have been automatically assigned by extracting elevations from a surface when the lots were flat (before the 1% grade was applied from front to back). This was done purposefully in order to keep the pads flat. Now we will use the Feature line editing tools to set a logical increment to bump the pads up.
On the Feature Line Toolbar in Civil 3D, we will select the elevation editor followed by picking the far left pad. Once the pad is selected, we will see the Panorama for the Elevation Editor. By selecting the Set Increment button, we can set the increment to 0.5

Then in the elevation Editor, we will use the Raise Inrementally button to raise the pads by 0.5

Provided you have your surface for the PADS set to Automatically Rebuild, you will see the contours for the PADS surface automatically re-display as you add the Finished Floor elevations. The labels for the finished floor also update automatically.

You can use the Select feature line or parcel line tool in the elevation editor to jump to a different pad...

In a matter of a few seconds for these 4 lots, you can incrementally raise the finished floor above the finished ground, and again, the labels update as well...

Comments:
Posted by : 12:08 PM
I am trying to determine the mass cut and fill volume for a building site, comparing the existing surface to the sub grade surface. I an starting with a flat CAD drawing, which shows the edge of asphalt, curb, sidewalk, building location, etc. I have converted the 2d polylines into feature lines and applied elevations and slope along sections of them. When I try to build a surface from these feature lines the tin model does not hug or stick to the curved section of the feature lines, Normally in Land I would have added vertices along the 3d polyline, is there a place to do this in Civil with feature lines? This way my surface model will look correct and smooth in the corners.
I am trying to determine the mass cut and fill volume for a building site, comparing the existing surface to the sub grade surface. I an starting with a flat CAD drawing, which shows the edge of asphalt, curb, sidewalk, building location, etc. I have converted the 2d polylines into feature lines and applied elevations and slope along sections of them. When I try to build a surface from these feature lines the tin model does not hug or stick to the curved section of the feature lines, Normally in Land I would have added vertices along the 3d polyline, is there a place to do this in Civil with feature lines? This way my surface model will look correct and smooth in the corners.
Posted by DannyCounts : 12:29 PM
I am sorry, it appears there is no way to add additional vertices in Civil 3d. There is a way to weed vertices, so not sure why they didn't add this.
Vertices get added to a feature line when you use the "Elevations from Surface" feature.
I am sorry, it appears there is no way to add additional vertices in Civil 3d. There is a way to weed vertices, so not sure why they didn't add this.
Vertices get added to a feature line when you use the "Elevations from Surface" feature.
Posted by : 11:53 AM
Danny, Is is possible to show us how to do grading with a building pad that has a walkout at the back? I've played with various ways and would like to see your way.
Post a Comment
Danny, Is is possible to show us how to do grading with a building pad that has a walkout at the back? I've played with various ways and would like to see your way.
<< Home



